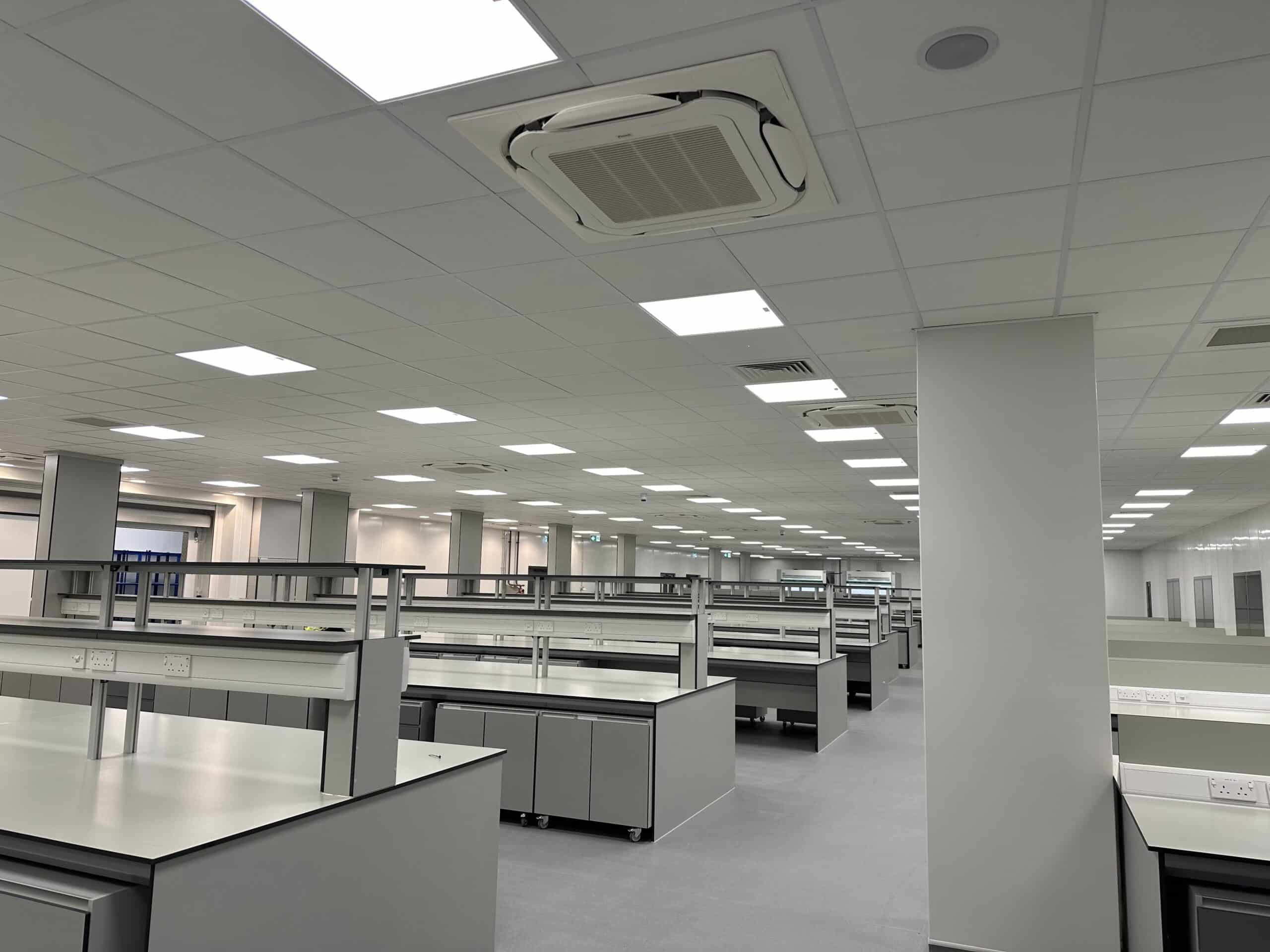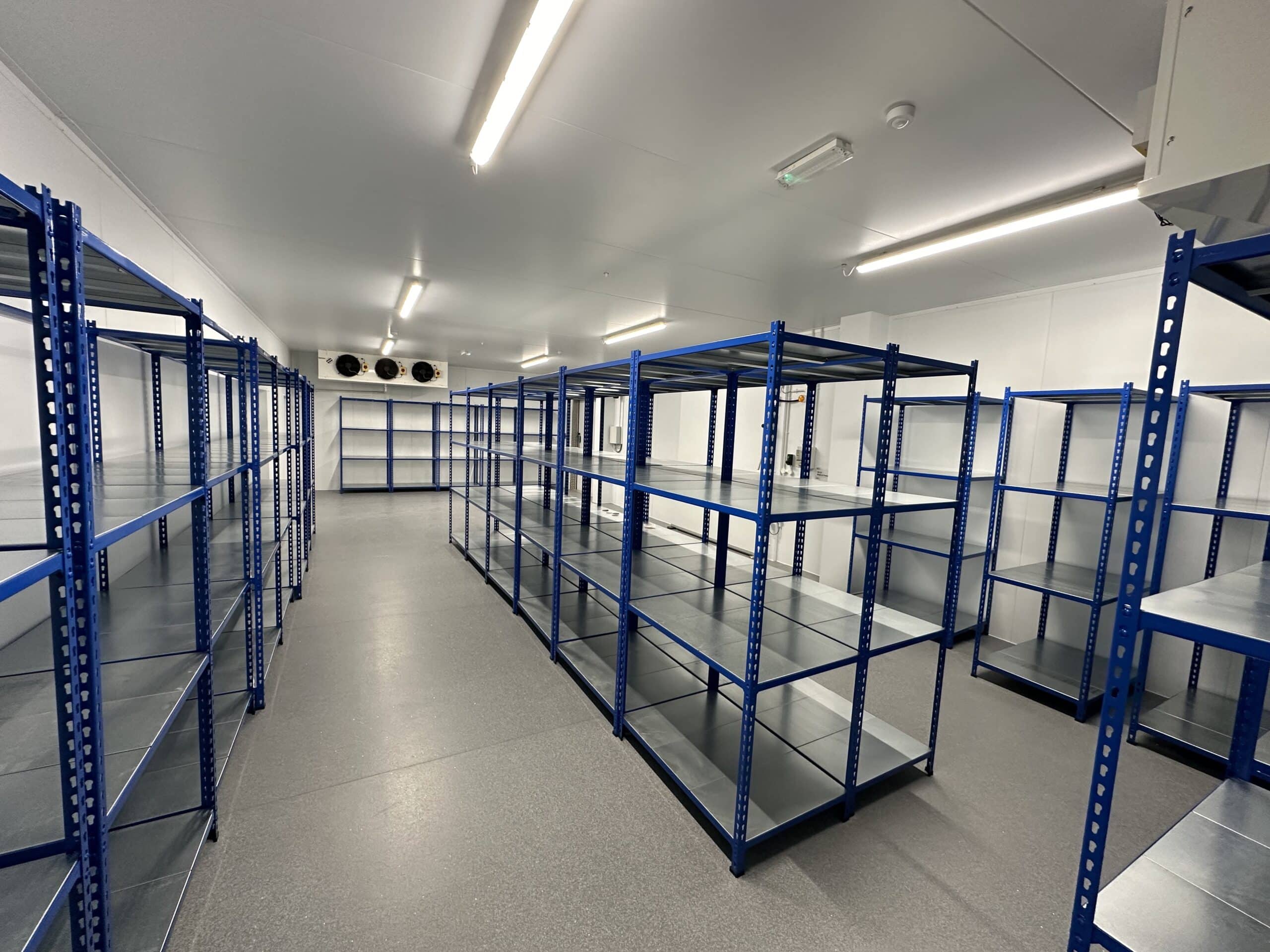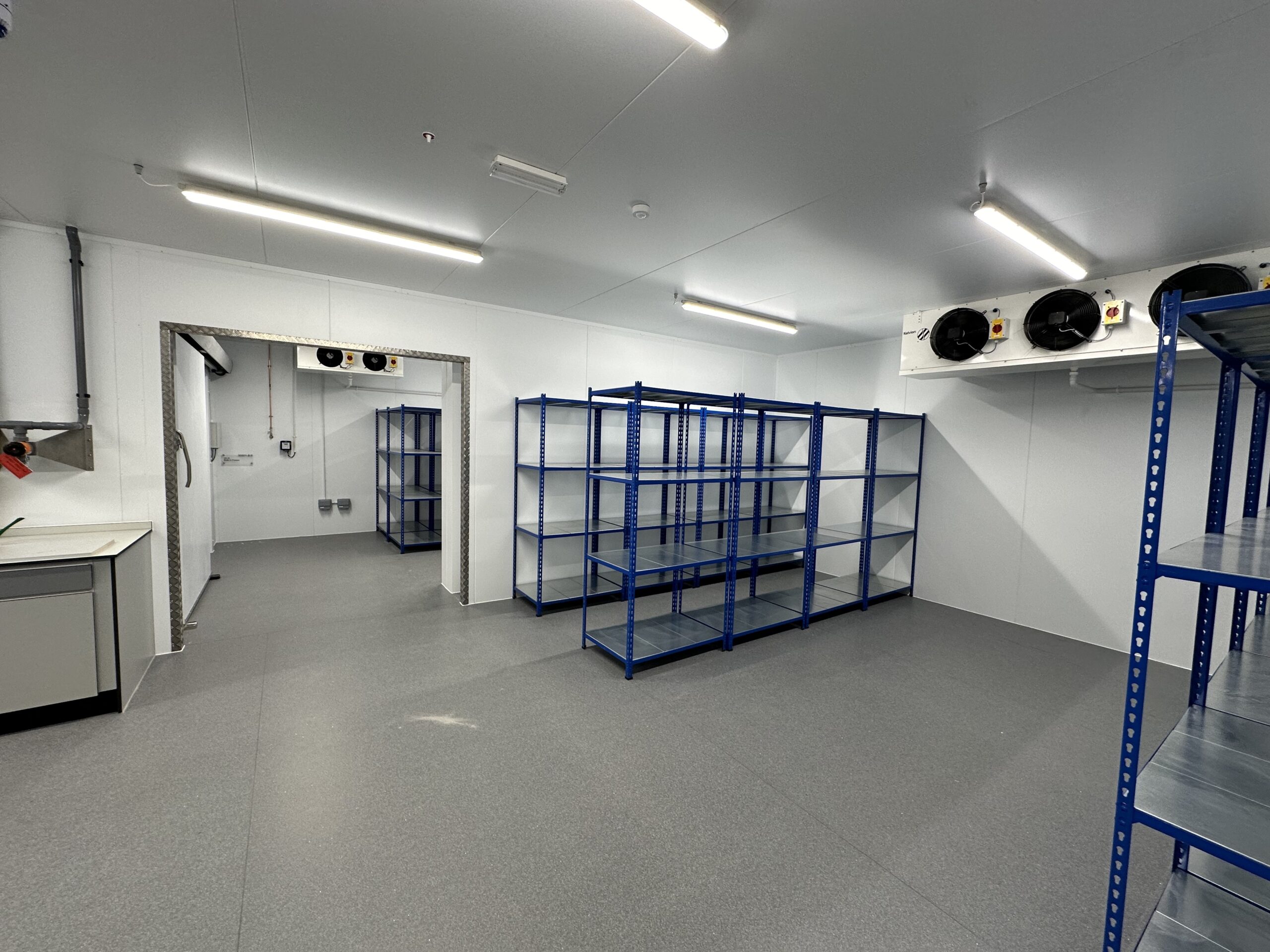North Wales
September 2023
£850k - £950k
Coldrooms & Air Conditioning
Our client a pharmaceutical manufacture, produces exceptional quality diagnostics products in a highly regulated industry.
As part of a regeneration project, the site required air conditioning to the new labs and offices space across the top floor, toilet ventilation to the whole building and multiple coldrooms to store pharma products within the strict guidelines of 2°C to 8°C and below -20°C.


Within our scope of works we were required to build four new walk-in coldrooms, including all insulated walls, doors and ceilings, along with comfort cooling/heating air conditioning systems, to maintain the labs and offices between 20°C – 23°C. In addition to this there was a requirement for replacing the existing toilet ventilation system that serves the whole 3 floors of the facility.
Coldrooms
Two insulated coldrooms were to be built, each consisting of a chillstore with a freezer accessed from within. ICE were to design, supply and install refrigeration systems to provide a temperature-controlled environment of between 2°C and 8°C in the chillstores and below -20°C in the freezers.
The temperature was to be maintained 24 hours per day, 365 days per year within all of the coldrooms.
It was a requirement for the new refrigeration systems to provide a fully flexible, 100% run and standby operation, with each system being capable of independently running the coldroom in the event of a failure.
LED lighting and emergency lighting was to be installed within the coldrooms.
Once in operation all of the rooms where to be validated to ensure that the room temperature doesn’t to fall out of the specified parameters.
Air Conditioning
Temperature control was required for all areas of the new facility, including all labs, offices, equipment rooms, plant areas and corridors.
ICE were tasked with providing a proposal to match the duties specified by the project consultants.
Equipment was to be energy efficient and have a low environmental impact.
The air conditioning systems were to be centrally controlled.
Toilet Ventilation
The current system that served the building was old and inefficient and was not fit for the new facility. ICE were tasked with replacing the system and connecting to the existing ductwork within the building.
Both supply and extract AHU’s were to have a duty of 2.5m3/sec and have variable drive EC fans.
Filtration was to be to F7.
Both supply and extract AHU’s were to be controlled via the sites BMS system.




Coldrooms
Detailed heatload calculations were undertaken for the new coldrooms based on the information supplied during the tender documentation and our equipment was selected based the results.
All systems are direct expansion refrigeration systems and are operating on R449A refrigerant.
Energy efficient LED lighting was installed by our electrical contractors PDR Electrical Ltd and operated via a PIR sensor. Emergency lighting was also installed.
The two coldrooms were split over separate areas of the facility and there were four coldrooms in total Chillstore 1 & Freezer 1 and Chillstore 2 & Freezer 2.
Chillstore 1:
The chillstore is built using 100mm PIR panels with an insulated floor and heater mat to prevent condensation on the floor below. The enclosure is approximately 13.90m long x 9.70m wide, (7.50m long x 4.50m wide cut out) with a height of 3.0m.
To serve the chillstore we selected 4no. independent, direct expansion refrigeration systems, utilising fully housed condensing units and ceiling mounted evaporator coolers to maintain the room temperature between 2 oC and 8 oC.
The set point of the room is 5 oC.
The main access to the coldstore is via 2x 1.5m (w) x 2.0m (h), Fermod Auto Doors.
A door switch is installed on each door and would alarm locally and after a pre set and adjustable period of time of around 30 seconds of the door being left open.
2x Systems serving the Enclosed Section – each installed system is capable of 5.94kw of refrigeration duty.
2x Systems serving the Open Section – each installed system is capable of 16.67kw of refrigeration duty.
The systems run together, providing a total duty of 45.22kw under the conditions specified.
Each system can maintain the desired room temperature within each section, in the event of a failure to the system or whilst defrosting is taking place. This provides a fully flexible run and standby operation for the room.
Each system consists of 1 x fully housed condensing unit and 1 x evaporator cooler.
The condensing units installed are Danfoss Optyma Plus packaged units, that contain a Danfoss scroll compressor, integral condenser, fans, filter drier, sight glass and automatic safety controls. In the event of a fault condition, the controller on the units would display specific fault codes to identify the issue precisely, as well as sending a fault signal to the internal control panel.
Condensing units are positioned externally at low level in front of the new lift building.
The evaporator coolers are of copper tube/aluminium fin construction and are manufactured by Searle. Defrosting of the evaporators and drip trays would be via electrical defrost heaters installed within the coolers.
Coolers are installed at high level and supported from hangers fixed to the structure of the building.
Drains from each cooler are ran in white plastic pipe to a condensate pump fitted to the outside of the insulated enclosure.
An IP65 control panel housing Eliwell Plus 947 controllers to serve each system along with all breakers, contactors, and run/fault lamps is installed on the external wall of the insulated enclosure.
Freezer 1:
The freezer is built using 150mm PIR panels with an insulated floor and heater mat to prevent condensation on the floor below. The enclosure is approximately 7.50m long x 4.50m wide with a height of 3.0m.
To serve the freezer we selected 2no. independent, direct expansion refrigeration systems, utilising fully housed condensing units and ceiling mounted evaporator coolers to maintain the room temperature below -20 oC
The set point of the room is -25 oC.
The main access to the freezer is via 1x 1.5m (w) x 2.0m (h), Fermod Auto Door.
An emergency escape door is also installed.
A door switch is installed on each door and would alarm locally and after a pre set and adjustable period of time of around 30 seconds of the door being left open.
2x Systems serving the Freezer – each installed system is capable of 7.09kw of refrigeration duty.
The systems run together, providing a total duty of 14.19kw under the conditions specified.
Each system can maintain the desired room temperature within each section, in the event of a failure to the system or whilst defrosting is taking place. This provides a fully flexible run and standby operation for the room.
Each system consists of 1 x fully housed condensing unit and 1 x evaporator cooler.
The condensing units installed are Danfoss Optyma Plus packaged units, that contain a Danfoss scroll compressor, integral condenser, fans, filter drier, sight glass and automatic safety controls. In the event of a fault condition, the controller on the units would display specific fault codes to identify the issue precisely, as well as sending a fault signal to the internal control panel.
Condensing units are positioned externally at low level in front of the new lift building.
The evaporator coolers are of copper tube/aluminium fin construction and are manufactured by Searle. Defrosting of the evaporators and drip trays would be via electrical defrost heaters installed within the coolers.
Coolers are installed at high level and supported from hangers fixed to the structure of the building.
Drains from each cooler are ran in insulated and trace heated copper pipe to an existing drain outside the insulated enclosure.
An IP65 control panel housing Eliwell Plus 947 controllers to serve each system along with all breakers, contactors, and run/fault lamps is installed on the external wall of the insulated enclosure.
Chillstore 2:
The chillstore is built using 100mm PIR panels with an insulated floor and heater mat to prevent condensation on the floor below. The enclosure is approximately 12.50m long x 5.90m wide, with a height of 3.0m.
To serve the chillstore we selected 2no. independent, direct expansion refrigeration systems, utilising fully housed condensing units and ceiling mounted evaporator coolers to maintain the room temperature between 2 oC and 8 oC.
The set point of the room is 5 oC.
The main access to the coldstore is via 2x 1.5m (w) x 2.0m (h), Fermod Auto Doors and 2x chiller spec hinged personnel doors approximately 800mm x 1900mm high.
A door switch is installed on each door and would alarm locally and after a pre set and adjustable period of time of around 30 seconds of the door being left open.
2x Systems serving the Chilstore – each installed system is capable of 16.68kw of refrigeration duty.
The systems run together, providing a total duty of 33.36kw under the conditions specified.
Each system can maintain the desired room temperature within each section, in the event of a failure to the system or whilst defrosting is taking place. This provides a fully flexible run and standby operation for the room.
Each system consists of 1 x fully housed condensing unit and 1 x evaporator cooler.
The condensing units installed are Danfoss Optyma Plus packaged units, that contain a Danfoss scroll compressor, integral condenser, fans, filter drier, sight glass and automatic safety controls. In the event of a fault condition, the controller on the units would display specific fault codes to identify the issue precisely, as well as sending a fault signal to the internal control panel.
Condensing units are positioned externally at low level in the Southwest Plant Compound.
The evaporator coolers are of copper tube/aluminium fin construction and are manufactured by Searle. Defrosting of the evaporators and drip trays would be via electrical defrost heaters installed within the coolers.
Coolers are installed at high level and supported from hangers fixed to the structure of the building.
Drains from each cooler are ran in white plastic pipe to a condensate pump fitted to the outside of the insulated enclosure.
An IP65 control panel housing Eliwell Plus 947 controllers to serve each system along with all breakers, contactors, and run/fault lamps is installed on the external wall of the insulated enclosure.
Freezer 2:
The freezer is built using 150mm PIR panels with an insulated floor and heater mat to prevent condensation on the floor below. The enclosure is approximately 8.00m long x 4.00m wide with a height of 3.0m.
To serve the freezer we selected 2no. independent, direct expansion refrigeration systems, utilising fully housed condensing units and ceiling mounted evaporator coolers to maintain the room temperature below -20 oC
The set point of the room is -25 oC.
The main access to the freezer is via 1x 1.5m (w) x 2.0m (h), Fermod Auto Door.
An emergency escape door is also installed.
A door switch is installed on each door and would alarm locally and after a pre set and adjustable period of time of around 30 seconds of the door being left open.
2x Systems serving the Freezer – each installed system is capable of 7.09kw of refrigeration duty.
The systems run together, providing a total duty of 14.19kw under the conditions specified.
Each system can maintain the desired room temperature within each section, in the event of a failure to the system or whilst defrosting is taking place. This provides a fully flexible run and standby operation for the room.
Each system consists of 1 x fully housed condensing unit and 1 x evaporator cooler.
The condensing units installed are Danfoss Optyma Plus packaged units, that contain a Danfoss scroll compressor, integral condenser, fans, filter drier, sight glass and automatic safety controls. In the event of a fault condition, the controller on the units would display specific fault codes to identify the issue precisely, as well as sending a fault signal to the internal control panel.
Condensing units are positioned externally at low level in the Southwest Plant Compound.
The evaporator coolers are of copper tube/aluminium fin construction and are manufactured by Searle. Defrosting of the evaporators and drip trays would be via electrical defrost heaters installed within the coolers.
Coolers are installed at high level and supported from hangers fixed to the structure of the building.
Drains from each cooler are ran in insulated and trace heated copper pipe to an existing drain outside the insulated enclosure.
An IP65 control panel housing Eliwell Plus 947 controllers to serve each system along with all breakers, contactors, and run/fault lamps is installed on the external wall of the insulated enclosure.
Air Conditioning
ICE selected 7x Daikin R32 VRV 5 Heat Recovery Systems.
R-32 refrigerant has a lower Global Warming Potential and higher efficiency compared to R-410A, making it the most effective sustainable solution for VRF, reducing global warming impact of the refrigerant by 71% compared to R-410A.
The facility has been split into 2 x sections, East Side and West side with the space made up mainly of lab and office space. ICE selected internal fan coils that are a mixture of wall mounted, full size cassettes, compact cassettes and ducted units that have been designed to work in designated areas
Condensers for each side are floor mounted onto concrete plinths.
Each separate areas has its own controller; the larger open spaces are all linked into one.
A central controller installed within the maintenance office can override all controllers and areas and has the facility to pre-time operations and set points.
We have installed 2 x refrigerant leak detection systems where BS boxes are installed within a small volume areas.
Toilet Ventilation System
The work comprised of the supply, build and installation of a new toilet ventilation system consisting of a supply air handling unit along with a new extract fan unit, both providing a duty of 2.5 m3/sec.
Our works excluded connection of the LPHW, electrical works, controls and commissioning.
Modification of ductwork within the plantroom and connection to main ductwork by others was within our scope of works.
Both AHU’s were installed within the plantroom on the Top Floor of the facility.

This project was designed by our Managing Director Nick Griffiths, run by our Head of Projects Lee Hopkins and installed by our in-house installation team lead by our Project Manager Daniel Bush.
All installed coldrooms and equipment were installed to the highest of standards and are maintaining the specified temperatures.
The project was handed over to the client in April 2024 with as built drawings, commissioning reports and O&M manuals.
The feedback from the client on this projects was “superb and as we expected from ICE”.
.


We are ready to help with your air conditioning, refrigeration and ventilation enquiries.
If you have an enquiry, please complete the contact form and our team will be in touch. We look forward to hearing from you and look forward to building a winning partnership