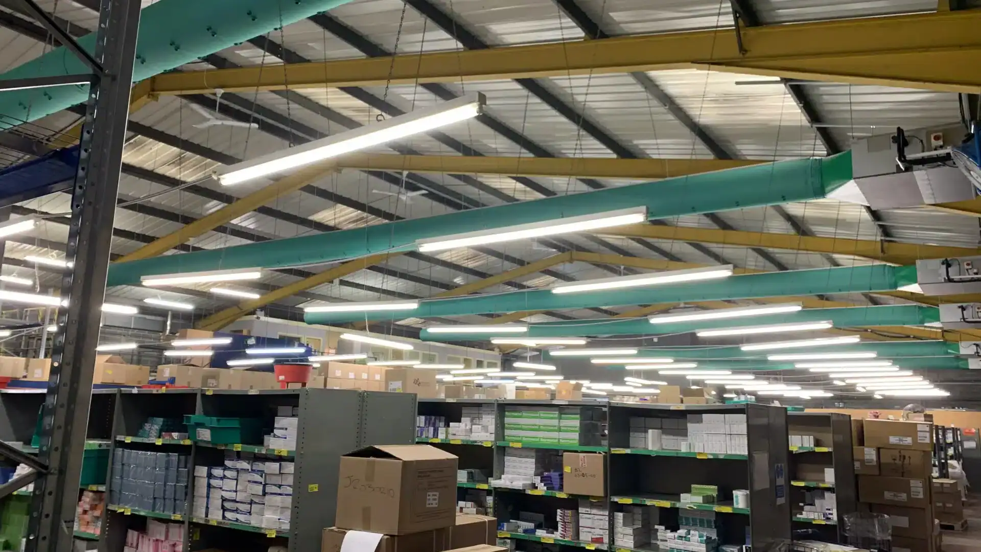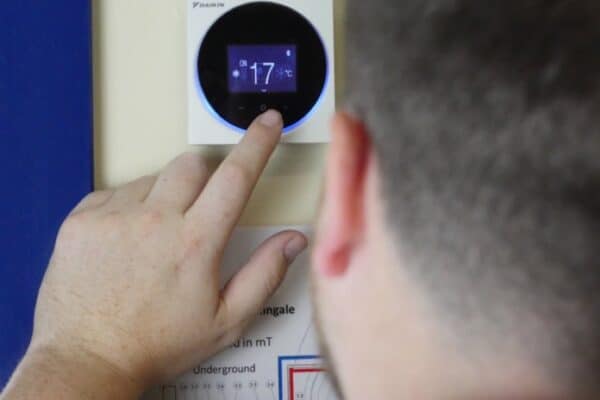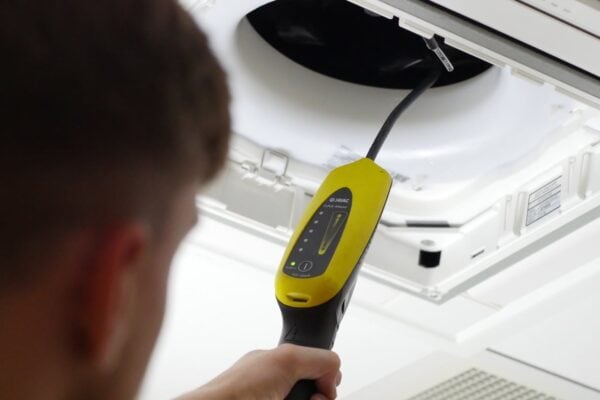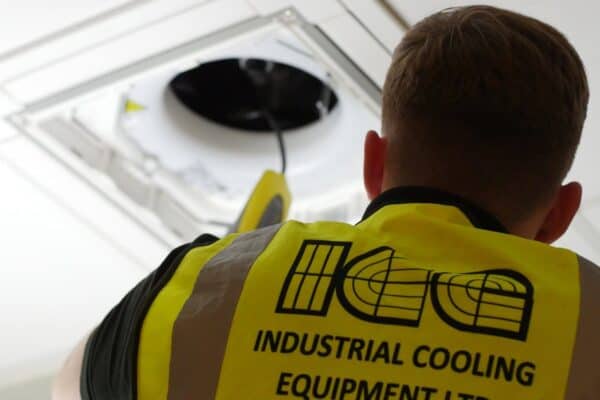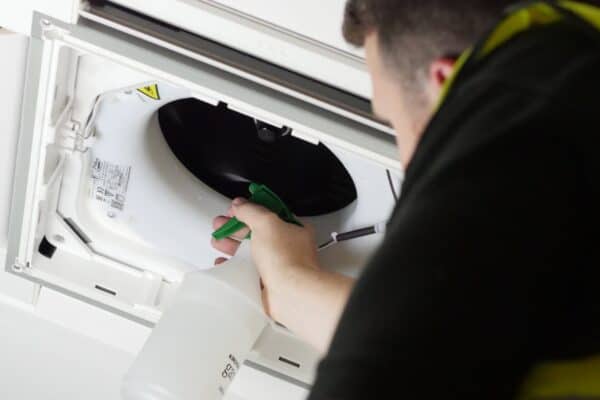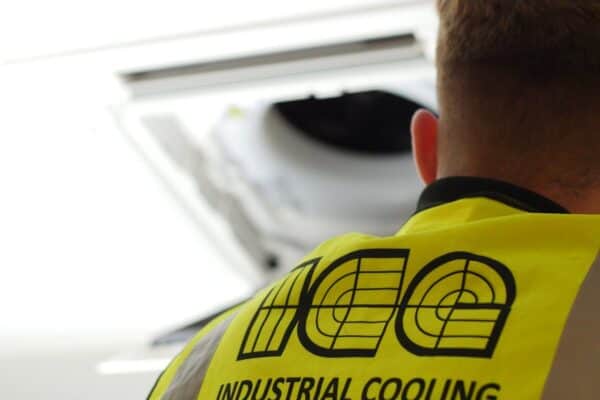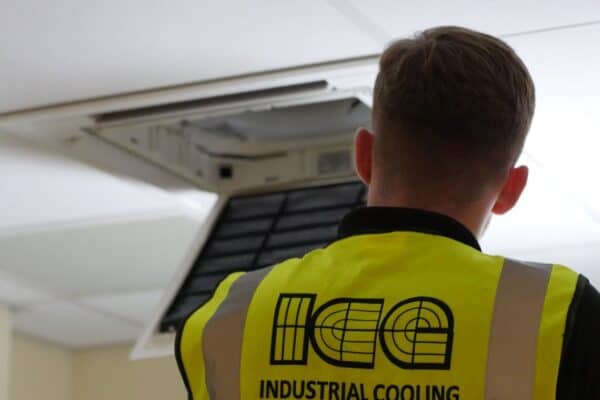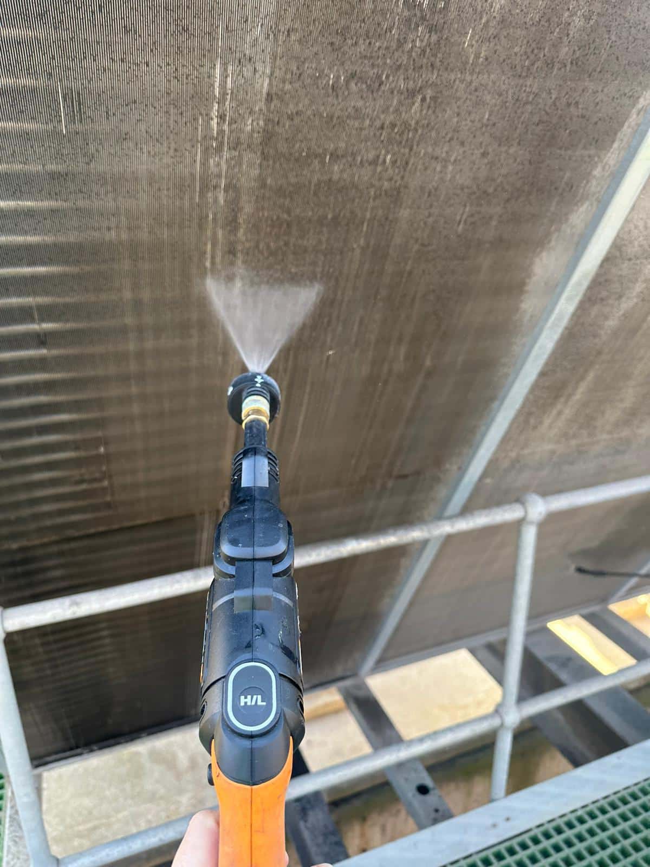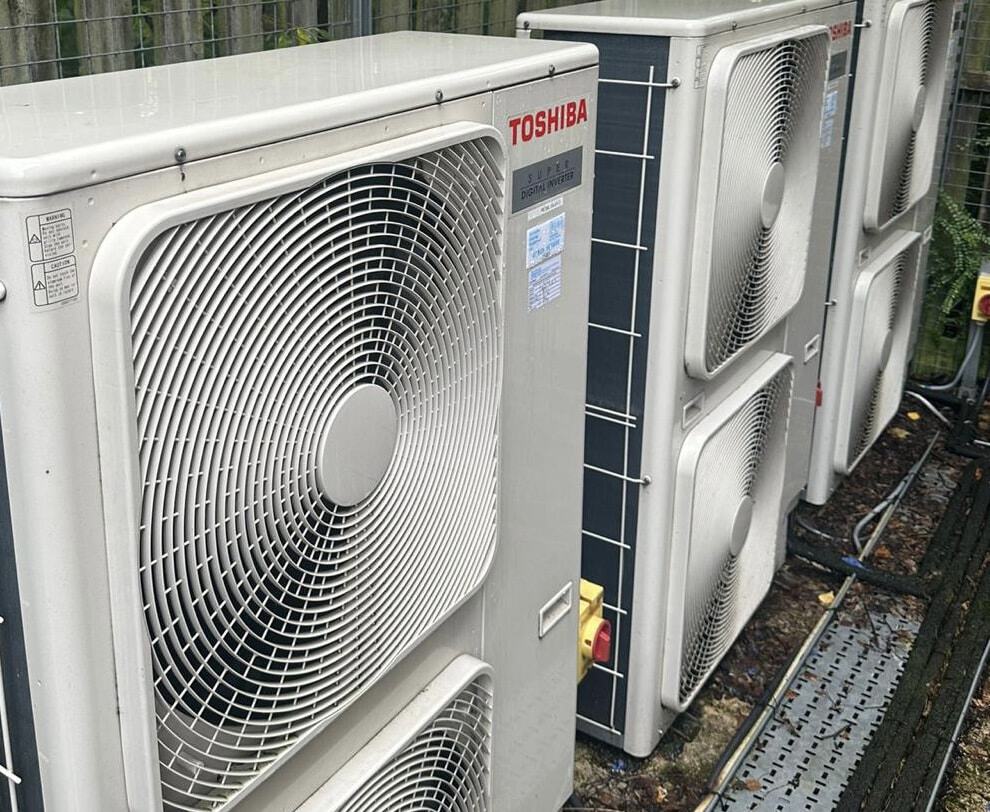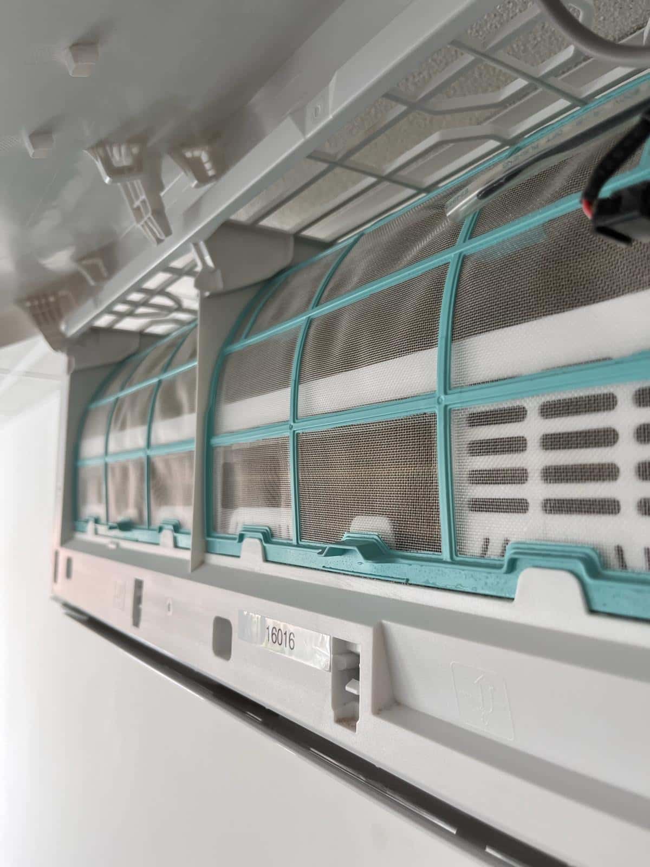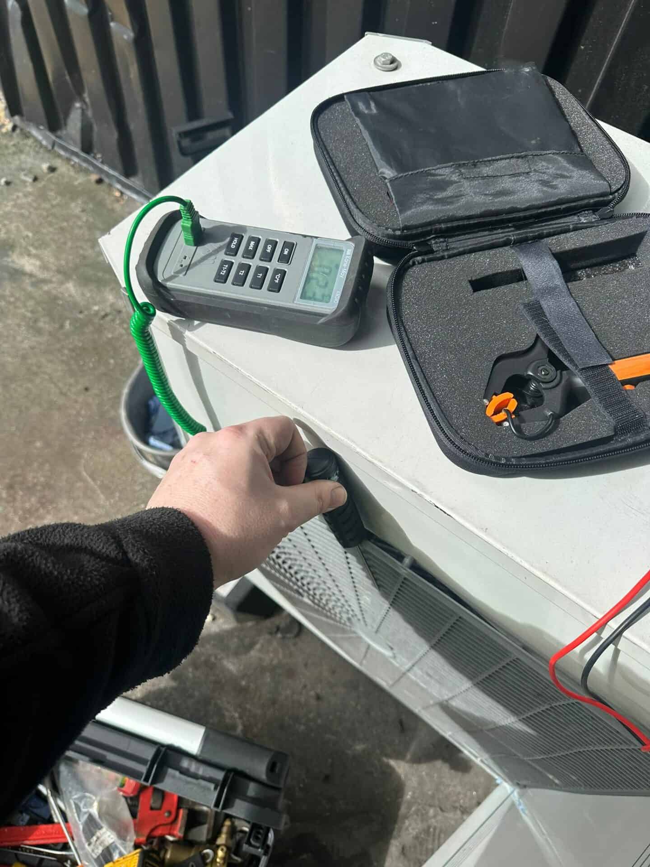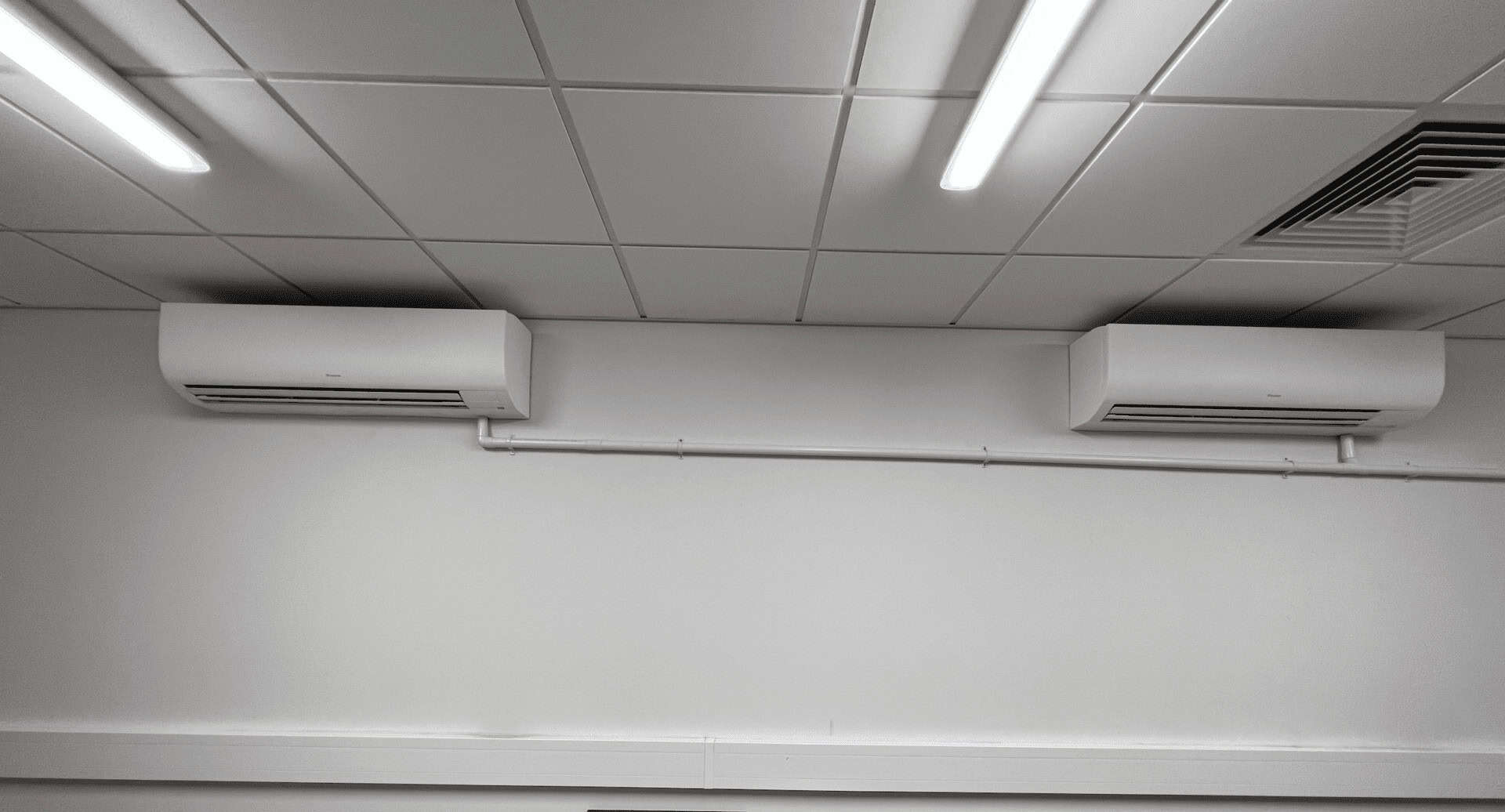The Problem
A national pharmaceutical Distributor with a network of depots throughout the UK, required temperature control of the warehouse at their York Depot.
The warehouse was used to store pharmaceutical products which needed to be maintained within the MHRA guidelines of 15 to 25.
Prior to the project the space was previously heated via 20+ year old gas fired heating equipment and cooling was via temporary chillers that were hired annually. The warehouse was temperature mapped and regularly having temperature excursions above 25.
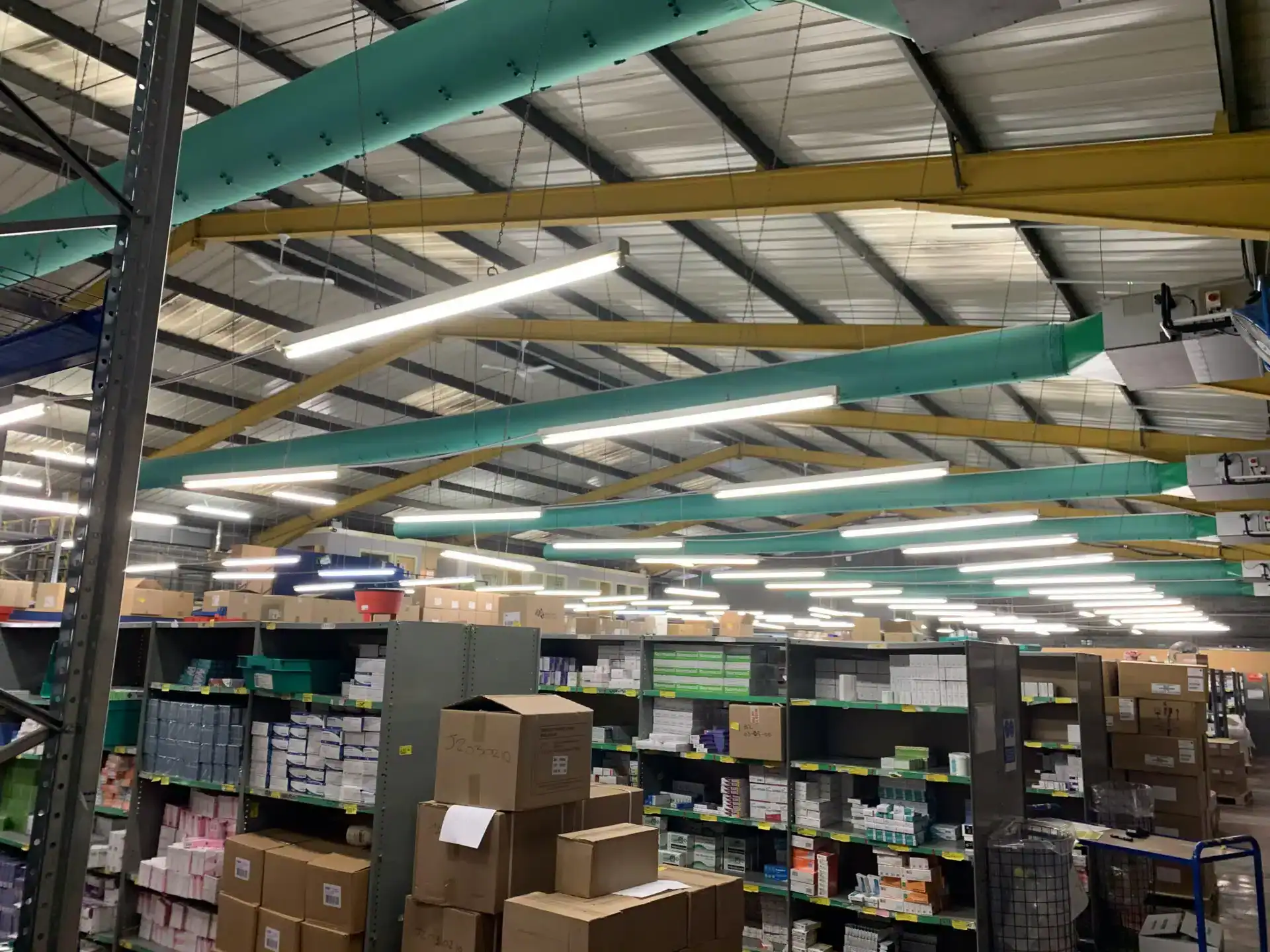
The Solution
Our scope of works was to provide a temperature-controlled environment in line with the Medicines and Healthcare products Regulatory Agency temperature range of between 15°C and 25°C.
Temperature control was required within the Main Warehouse, along with the Dispatch Area and the Goods In area.
The systems needed to provide both heating and cooling and the external plant needed to be of small footprint due to limited space around the perimeter of the building.
Our projects team attended the site recording the building layout, size, fabric, and sources of heat gain such as lighting, number of people and refrigeration equipment.
The main sources of heat gain into the space were identified as the roof lights and door opening trends. The roof lights and doors were measured, and the fabrics recorded.
Detailed heatload calculations were undertaken for both cooling and heating and our equipment was selected based the results.
For the pharmaceutical Distributor to provide a greater level of redundancy in the event of failure, we decided to install six smaller systems in the warehouse area as opposed to one or two larger systems. Therefore, if one system failed there would still be a further 5 systems (84% capacity) to maintain the room conditions.
In the Warehouse Area we supplied, installed and commissioned 6x fan coil units each matched to an outdoor condensing unit.
The Goods In and Dispatch areas were each served by a single fan coil unit, each matched to an outdoor condensing unit.
All equipment operated on a low GWP refrigerant R32. The condensing units were of the smallest footprint and height for that capacity on the market, so could easily fit in the space at the rear.
Each fan coil unit was feeding a 500mm diameter, fabric air sock manufactured by Prihoda. The socks were green in colour to match our clients branding scheme. The socks provided evenly distributed, conditioned air throughout the building to maintain the required conditions.
Due to the high apex roof of the warehouse, we installed de-stratification fans to push the hot air downwards when in heating. The de-stratification fans were linked to a thermostatic controller and sensors, to operate when the temperature increased above a specified set point, so the fans only ran when required.
We also installed two over door air curtains in both the Dispatch and Goods In areas, to ensure temperatures were maintained whilst doors were open for loading vehicles.
This project was designed and run by our Managing Director Nick Griffiths and installed by our in-house installation team, lead by our onsite supervisor Daniel Bush.
The project was handed over to the client with full staff training, as built drawings, commissioning reports and O&M manuals.
The Outcome
The site now has stable temperature control and has stayed within the specified limits of between 15 and 25.
Due to the dividing of duty over six systems instead of one or two, the client has the comfort of knowing that the specified warehouse temperatures can be maintained in the event of failure to one of the systems.
The systems are under a maintenance agreement with ICE Ltd and the client is enjoying peace of mind with an extended warranty on the equipment.
