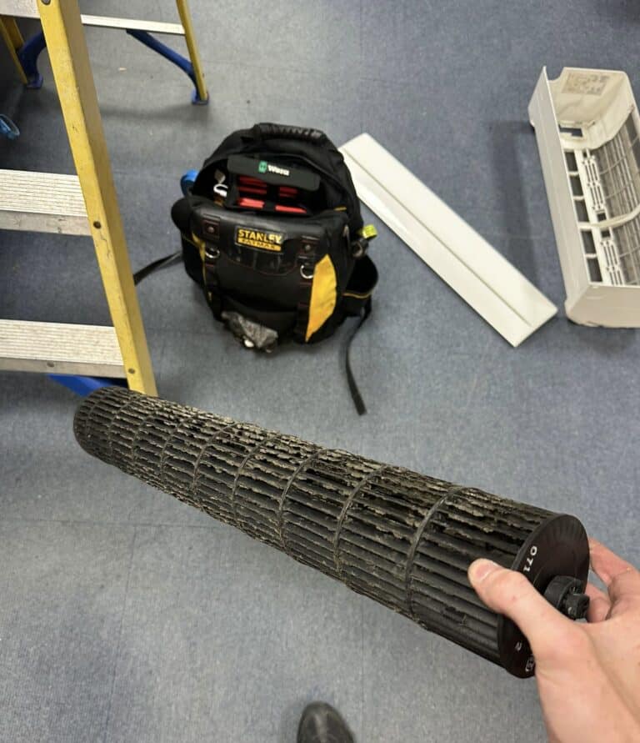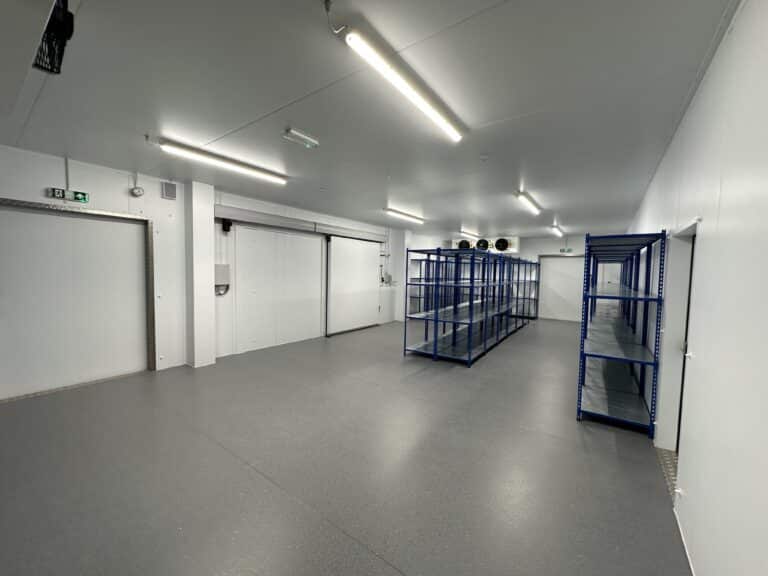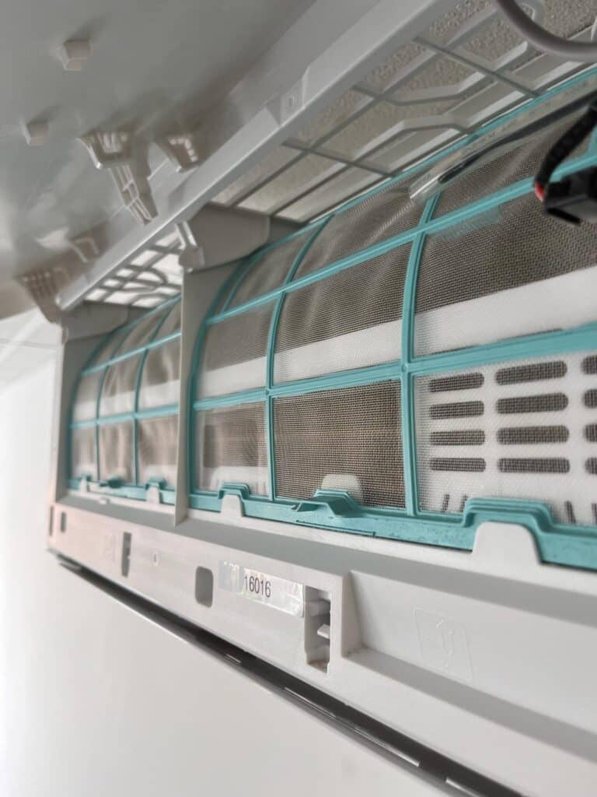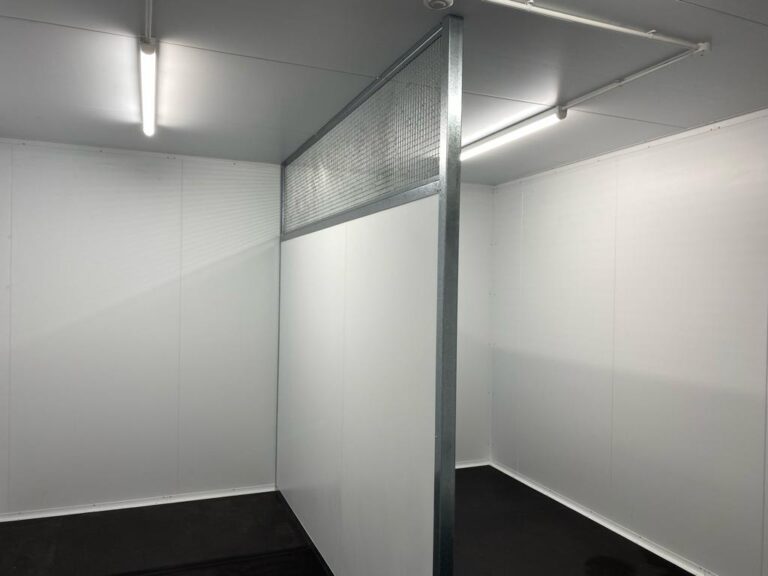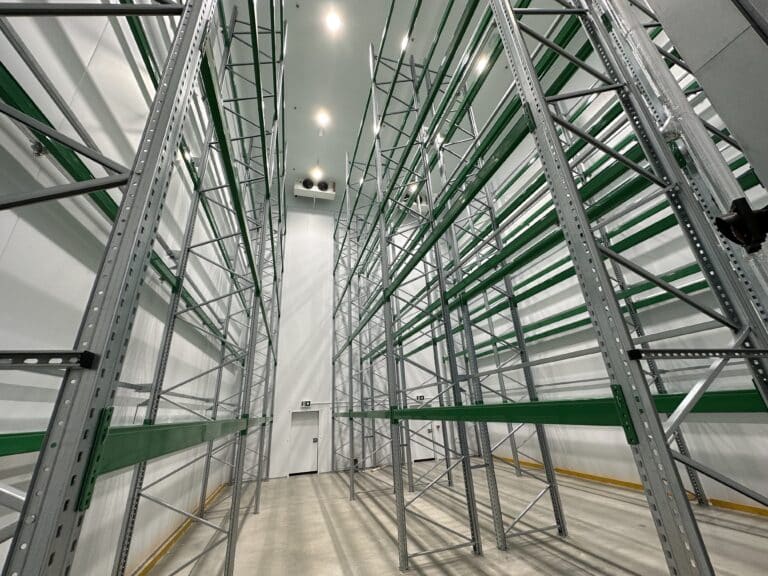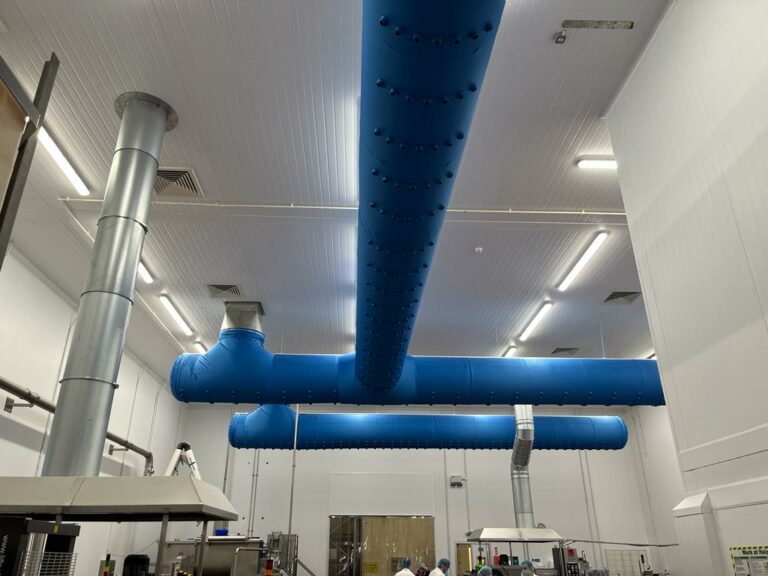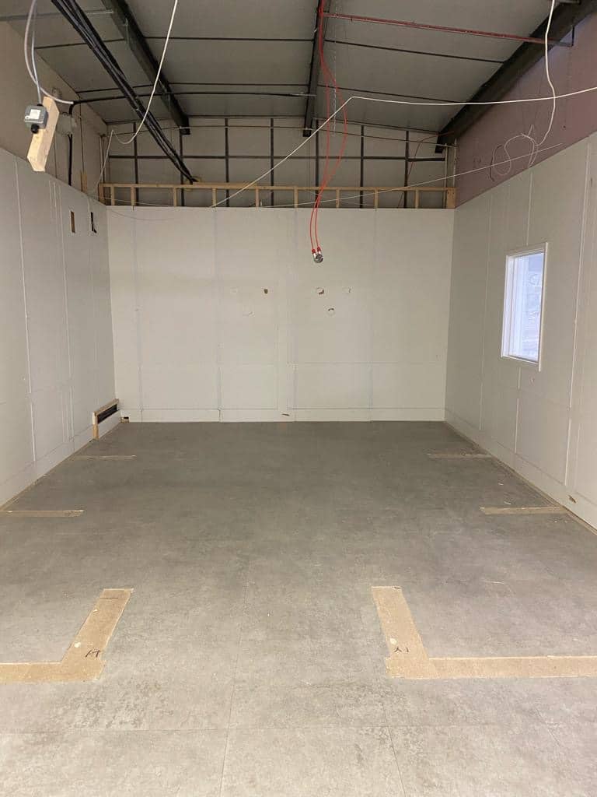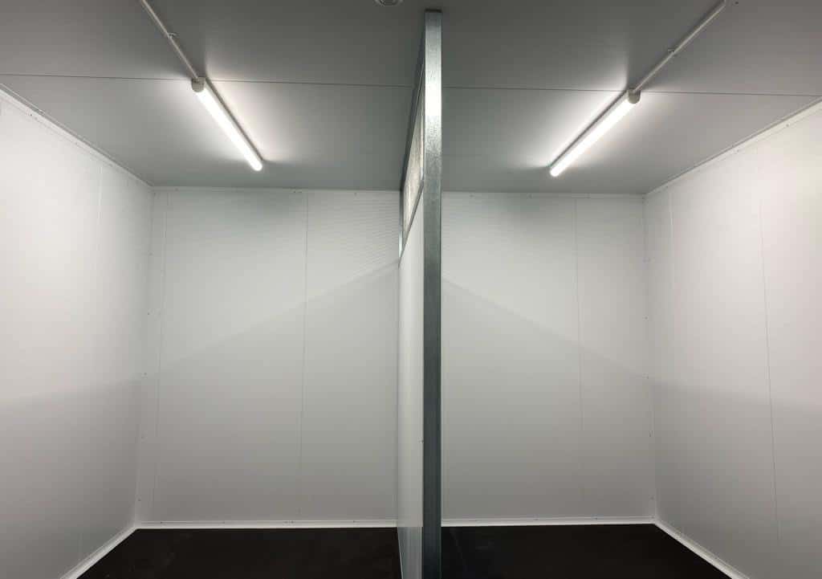A new walk-in chillstore was built to the following spec:
Enclosure: – 5.7m x 4.5m x 3.0m (high)
Wall panels: – 100mm thick PIR core insulated panels
Ceiling panels: – 100mm thick PIR core insulated panels
All panels were finished in White FOODSAFE P.V.C coated galvanized steel to all seen areas.
The floor was manufactured from Polyurethane foam injected modular floor, reinforced with 12mm thick exterior grade plywood foamed in place to upper surface. This was then overlaid with a further layer of 15mm thick phenolic coated plywood complete with slip resistant covering with overlapping joints.
The entrance to this area was via a 1.5m x 2.1m manual sliding door on a Fermod 2150 series track with handles inside and out.
To ensure the critical temperature parameters are maintained, the door was fitted with a door switch that would alarm locally after a pre set period of time of around 30 seconds to prevent the doors being left open.
To serve the walk-in cold room, we have installed two independent, direct expansion refrigeration systems, utilising fully housed condensing units and ceiling mounted evaporator coolers.
Each installed system would be capable of 5.05kw of refrigeration duty, providing a total duty of 10.10kw under the conditions specified. The two systems run together continuously, with each independently capable of maintaining the desired room temperature in the event of a failure to one of the systems or whilst the other is defrosting.
The condensing units installed are Danfoss Optyma Plus packaged units, matched to ceiling mounted coolers manufactured by Kelvion.
The systems are controlled by a bespoke control panel installed internally on the outside of the chillstore. This would indicate refrigeration system activity/status and also indicate any fault signals received.
Electrical mains requirements to the room and energy efficient LED lighting were installed by our electrical contractors E&A Electrical Ltd.
This project was run by our Head of Projects Lee Hopkins and installed by our in-house installation team lead by our onsite supervisor Daniel Bush.
The project was handed over to the client in December 2023 along with as built drawings, commissioning reports and O&M manuals.


